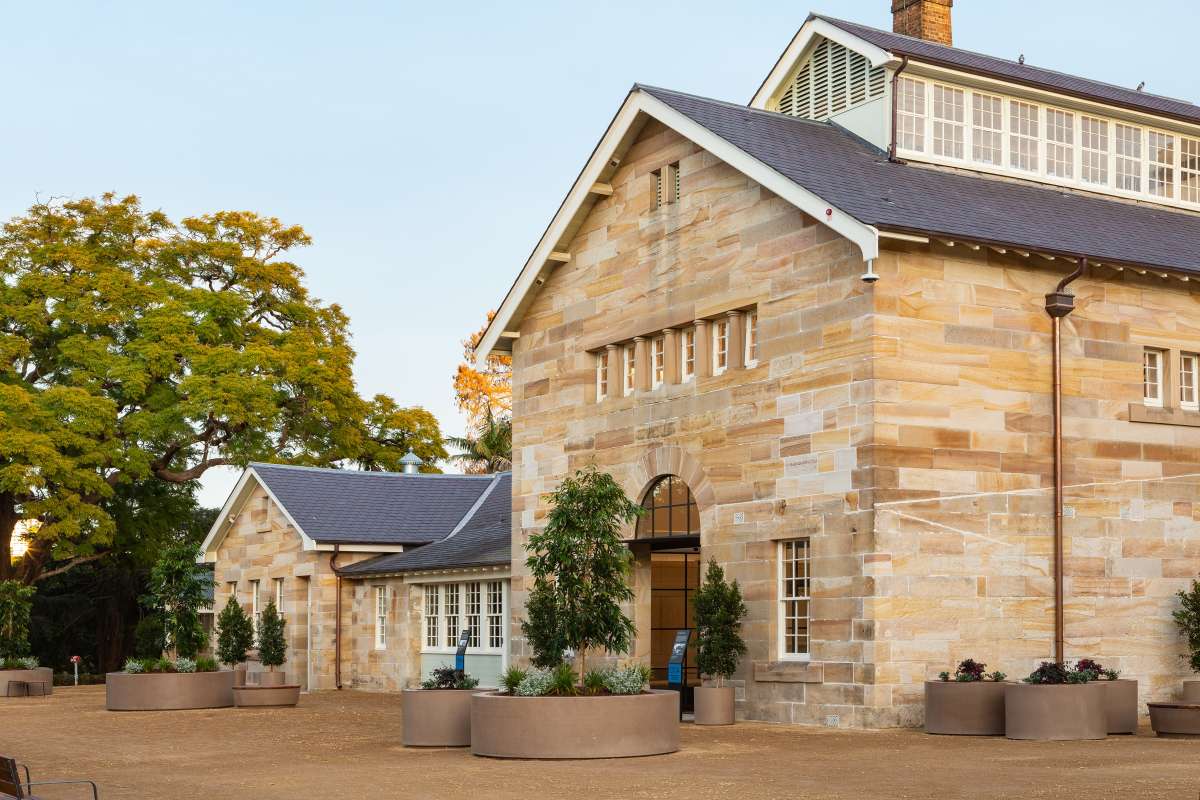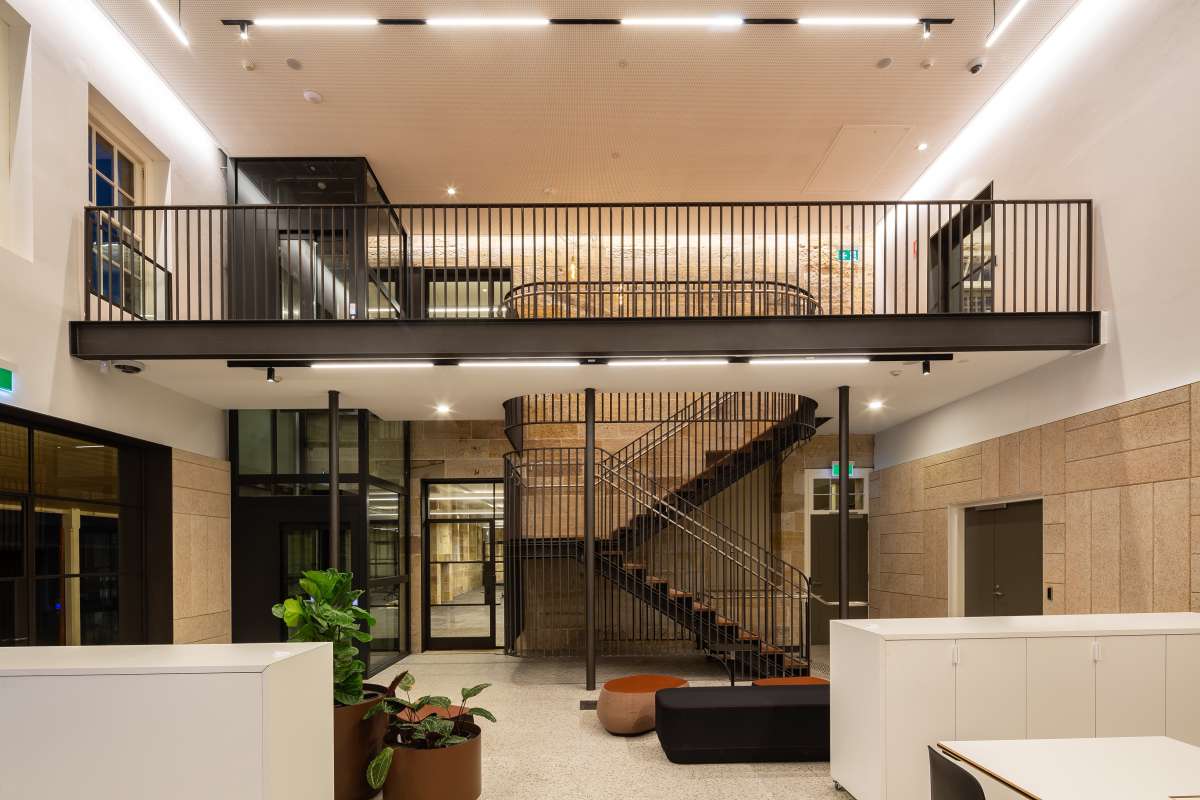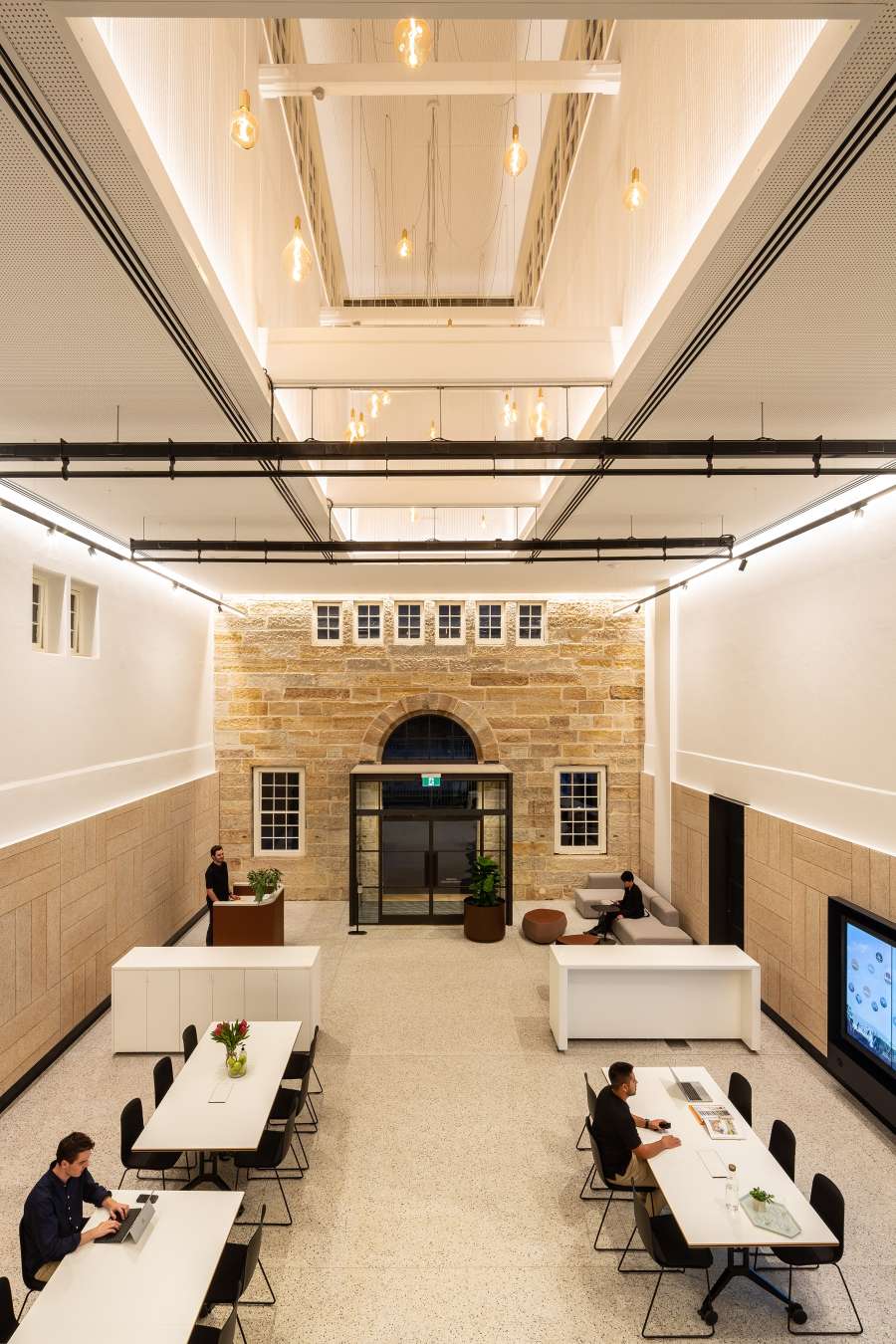The Art of Transformation
The iconic White Bay Power Station in Sydney’s Rozelle has been recharged and reimagined as a powerhouse of artistic brilliance.
For the latest news and updates, subscribe to the MADE Newsletter
The Western Sydney Start-up Hub (WSSH) is an inspiring space. The innovative co-working, office and events precinct, in Parramatta, is a place where ideas come to life, businesses grow and opportunities flourish. Part of the NSW Government’s Greater Parramatta North Program, the transformation of this site, delivered by FDC in October 2022, was an exercise in striking a balance between heritage preservation and contemporary design, delivering a future-facing facility that was sensitive to its past.
A fascinating history
FDC worked with TKD Architects on the redesign and construction of the site, which 200 years ago told a very different story. Between 1820 and 1830, the landmark served as The Parramatta Female Factory, Australia’s first purpose-built convict facility for women. It was a prison, workhouse and hospital for unemployed, unmarried female convicts, who were offered food and shelter in exchange for labour [1]. In 1847, the buildings evolved into the Parramatta Lunatic Asylum for convicts and shortly after a public asylum [2].
Years before development to the site began, archaeological assessment testing was conducted, revealing that 10,000 years ago, it existed as an Aboriginal campsite—deepening its historical and cultural significance.
To protect and respect any discoveries made during restoration and construction, archaeologists monitored all excavations. Indigenous artifacts discovered throughout this process were recorded and analysed, before being returned to the Traditional Custodians of the site.

Five historic buildings, reinvented
The WSSH is comprised of five buildings in total and restoring them was no small feat. The architects created a design for each building that stayed true to its earliest form and retained as much original material as possible.
“We want everyone to come to the site and enjoy it for its new purpose, but also understand its previous use,” says TKD Architects Practice Director, Megan Jones.
The challenge however, was to ensure this almost 200-year-old structure could meet the standards of present day technology and expectations.
“Heritage work takes a lot of planning and needs passion and patience from everyone on the team. We have to think on our feet and come up with out-of-the-box solutions,” explains FDC Site Manager, Jake Dufferin.
Taking a considerate and meticulously detailed approach, the team reconsolidated and remediated the structures to ensure their integrity. Upgrades were delivered for all services—from stormwater and sewer upgrades to mechanical, fire and power systems, guided along the way by archaeological advice, and the Heritage Council.

Rebuilding, stone by stone
To bring the walls back to their former glory, FDC addressed structural issues such as subsidence and dismantled the walls retaining each piece of original sandstone.
“Stone by stone, we built the walls back up to their original state—with new foundations to support them, for many years to come,” Dufferin explained.
The result is five, stunning, 19th-century sandstone buildings showcasing carefully reconstructed stonework, capped with Welsh slate and refined with copper gutters, lead work and flashing.
Interiors are optimised to inspire focus, collaboration and innovation, in high ceilinged spaces, flooded with natural light. It’s the embodiment of modern functionality, seamlessly integrated into a historic structure; a fascinating past giving way to a bright future, where collaboration, innovation, and entrepreneurship thrive.
“I just love the transformation this place has gone through. And the fact that these are beautiful contemporary spaces within historic buildings,” says Megan.

Image credit: Anthony Fretwell