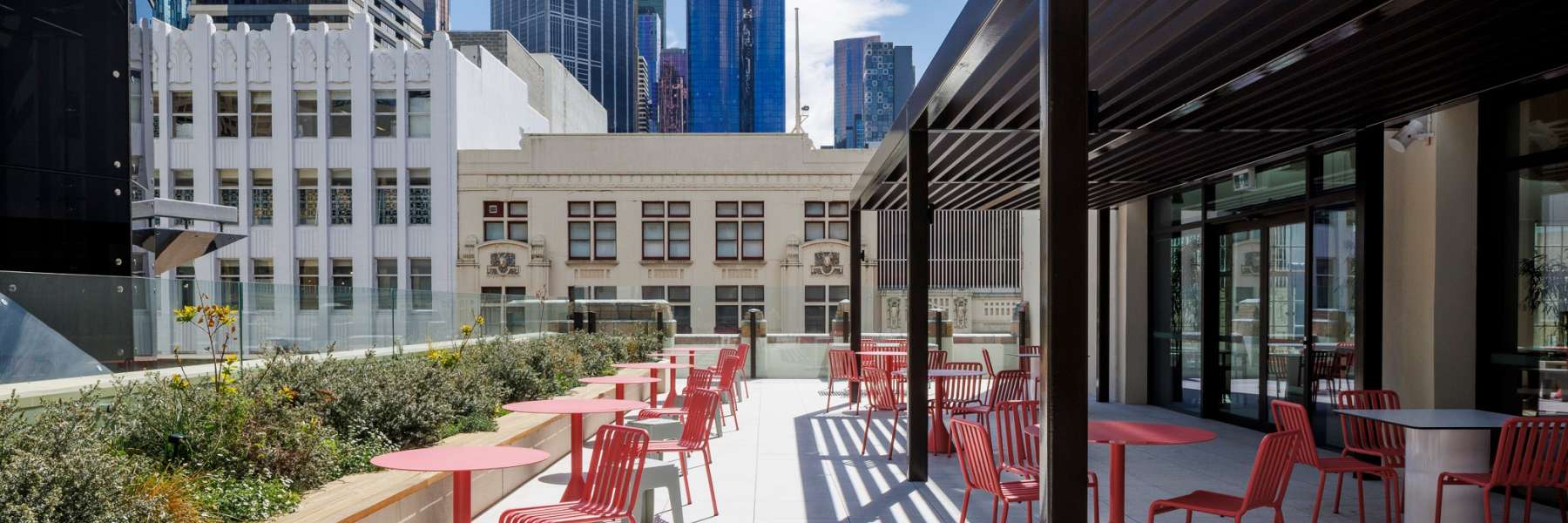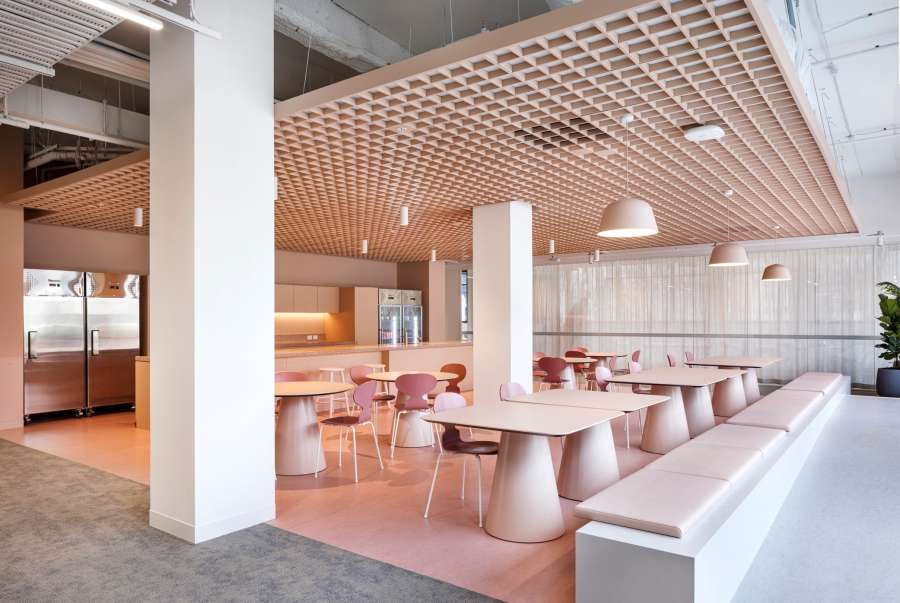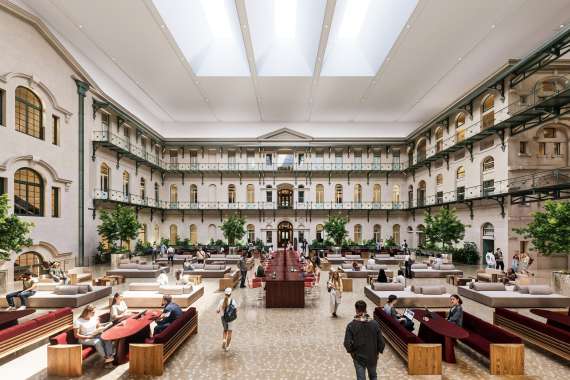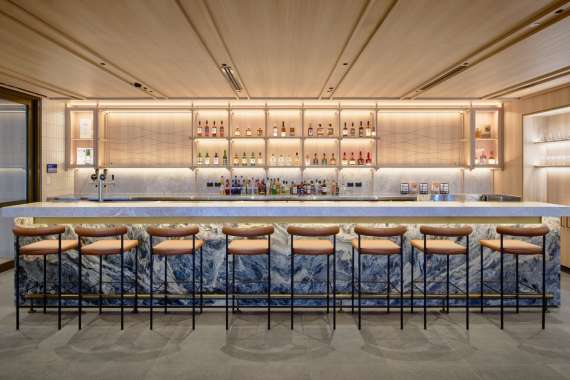Designed with Purpose
Inside the 1930s pink-tinted façade, is a bright modern space, reimagined, conveying the complexity and depth required of design within a heritage-protected building. Working closely with Turner & Townsend and Bates Smart, FDC preserved original details, from a heritage Coles door now showcased on the mezzanine to architectural elements reinterpreted through contemporary craftsmanship. This interplay of old and new is more than aesthetic. It roots the workplace in Melbourne’s history while ensuring its relevance for decades to come.
Each floor carries a distinct palette inspired by the building’s exterior, elevated with premium finishes, custom joinery and architectural lighting that balance professionalism with warmth.
The former gym on Level Four has been transformed into a reception complete with a terrace overlooking the city, ideal for the sort of informal encounters that spark ideas. Open-plan zones, adjustable workstations and a variety of breakout spaces enable teams to work in any mode, whether brainstorming or meeting clients, while phone rooms, AV booths and sound-controlled studios provide privacy and focus. Flexibility underpins the entire fitout. By embedding adaptability, the workplace empowers people to perform at their best.
Acoustic and Technical Innovation
With more than 800 staff across 15 agencies, managing noise was also a key consideration. FDC implemented high-performance acoustic solutions with full-height walls rated to RW55, doors up to RW50 and low-iron double glazing across key areas. The result is a workplace that hums with activity but allows clarity and focus where it’s needed most.
Additional layers of innovation can be seen in the purpose-built production wing. Designed to support cutting-edge content creation, it features two recording studios, seven editing suites, a professional photography studio and a colour grading suite. A true creative immersion zone.





