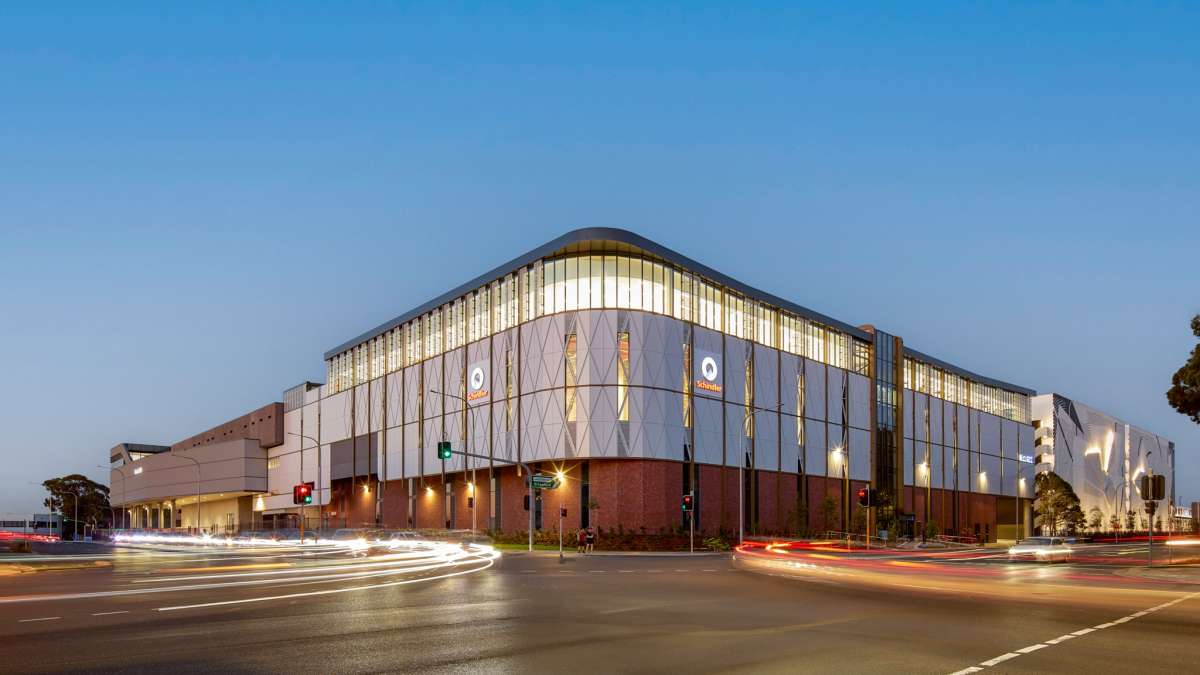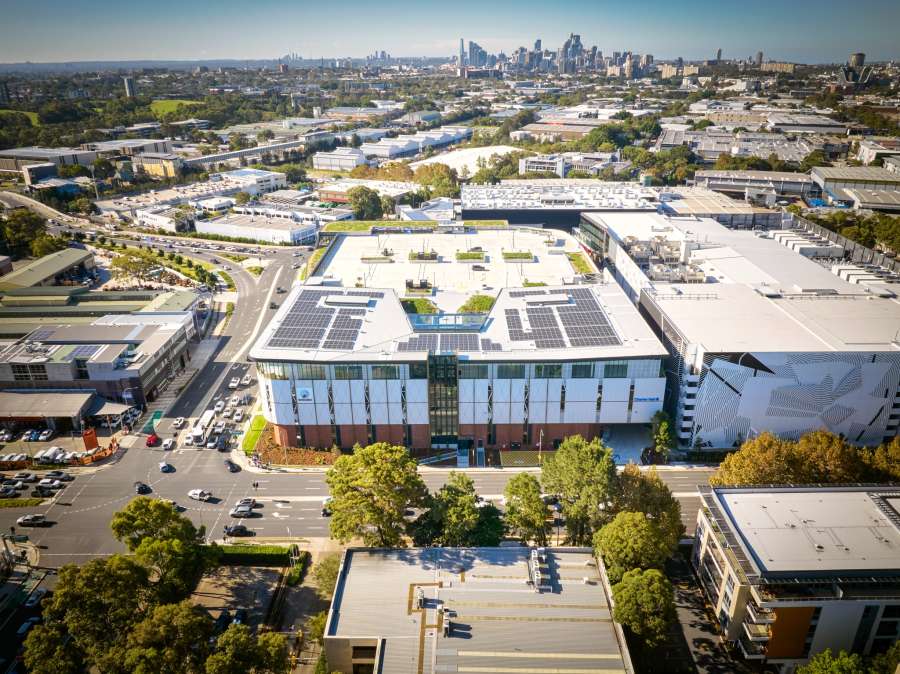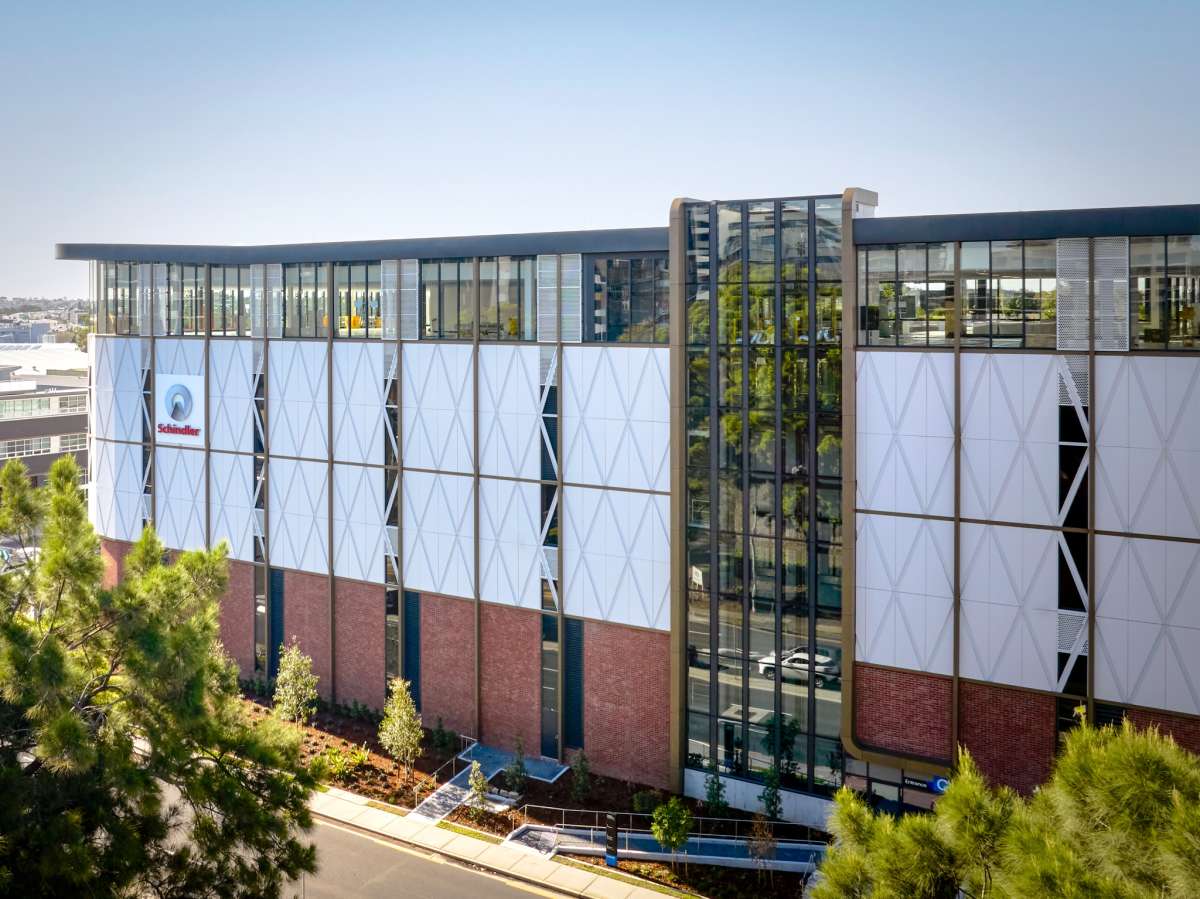A New Standard in Timber Design & Buildability
With an impressive list of accolades tied to its trailblazing use of timber, the Michael Kirby Law School is changing the landscape for adaptive reuse projects.
For the latest news and updates, subscribe to the MADE Newsletter
In Sydney, space is at a premium, but the demand for warehousing logistics shows no signs of slowing down. Australian eCommerce shoppers now account for roughly 63% of the country’s 26.7 million population. Monthly online shoppers increased to 17.08 million in 2024, up from 11.78 million in 2020, marking a 45% growth, and with delivery expectations at an all-time high, traditional, sprawling warehouses on the outskirts of the city require reimagining. So, what’s the answer? It’s all about building up. Think: multi-level, high-tech, strategically located facilities that optimise space while maintaining efficiency.

That’s precisely what FDC has achieved with Ascent on Bourke, Sydney’s leading multi-storey, advanced warehousing facility, for long-time partner, Charter Hall. More than just a clever use of space, this next-generation development sets a precedent for future developments in Australia’s urban industrial sector.
Located at the busy Gardeners and Bourke Road intersection in Alexandria, just minutes from Sydney Airport, Port Botany, and the M8 motorway, Ascent on Bourke combines over 5,000 square metres of premium office space with cutting-edge industrial capability, giving businesses the best of both worlds: location and logistics.

Urban Logistics on The Rise
At over 30,000 square metres across three levels, Ascent on Bourke is now one of Australia’s most advanced examples of vertical warehousing. Its high-clearance design is nine-metres floor to floor, with the structural capacity to support high racking loads of up to six tonnes, optimised to maximise storage capacity and handle a substantial volume of goods. It can also accommodate semi and B-double trucks—supporting bulk deliveries for fast turnarounds within minimal downtime—making it a first-of-its-kind for Sydney. Businesses operating from this facility will be able to streamline operations and speed up distribution, meeting the ever-growing consumer demand for next-day delivery.
On a project of this scale and complexity, innovative engineering was essential. With existing in-ground services and a directive to maximise space for future tenants by building multiple levels to the full site boundary, there was no room for missteps. The FDC team developed a suspended structure for Levels 1 and 2, incorporating custom 1200mm deep structural beams to support high live loads. With 10,800 meticulously detailed shop drawings for structural steel components, every nut, washer and bolt was accounted for with painstaking precision.
The proximity to major traffic corridors, residential and commercial zones also required diligent planning to minimise disruptions during the project’s build process. To address Ascent on Bourke’s footprint which extended to all four property boundaries, resulting in no external staging zones as well as its high traffic location, FDC had to essentially erect the building like a donut and infilled the central zone at the end as part of the final structural sequences. The team also tasked a full-time Logistics Site Manager with orchestrating heavy vehicle movement onsite to ensure smooth site management and avoid interruptions to Sydney’s arterial roadways and the neighbouring facilities.
Innovation in Every Detail
Beyond its logistical capabilities, Ascent on Bourke represents the next generation of smart, sustainable industrial spaces. Features like 300kW solar installations, rainwater harvesting, deep soil landscaping, and low-VOC finishes are pushing sustainability in industrial real estate forward. Targeting a 5-Star Green Star certification, the project proves that warehouses can be high-performing while also being environmentally responsible.
Ascent on Bourke was also built with the future of automation in mind. As robotics, AI-driven warehouse management, and high-speed conveyor technology become standard in logistics, Ascent on Bourke is designed for seamless integration—ensuring tenants can adapt, scale, and future-proof their operations.

A Defining Moment for Warehousing
The way we think about warehousing is changing. Automation, sustainability and last-mile efficiency are driving the need for smarter, more adaptable facilities. Multi-storey warehouses like Ascent on Bourke are the new gold standard.
“FDC has been at the forefront of developing vertical facilities to maximise operational capacity and efficient land use. Spearheading this project demanded innovative thinking, leading expertise and collaboration at every stage,” said FDC Managing Director Russell Grady.
“From engineering complex load-bearing structures, to incorporating cutting-edge technology for tenant operations, we’re proud to have delivered a facility that sets new benchmarks for urban warehousing.”
As the demand for faster, more efficient urban logistics continues to rise, Ascent on Bourke shows that the future of warehousing isn’t just about maximising space. It’s about vision, execution and innovation. And as FDC marks 35 years of industry leadership, Ascent on Bourke cements its role in shaping the new generation of industrial spaces.
Celebrating 35 Years + Counting.
Photo Credit: Toby Peet