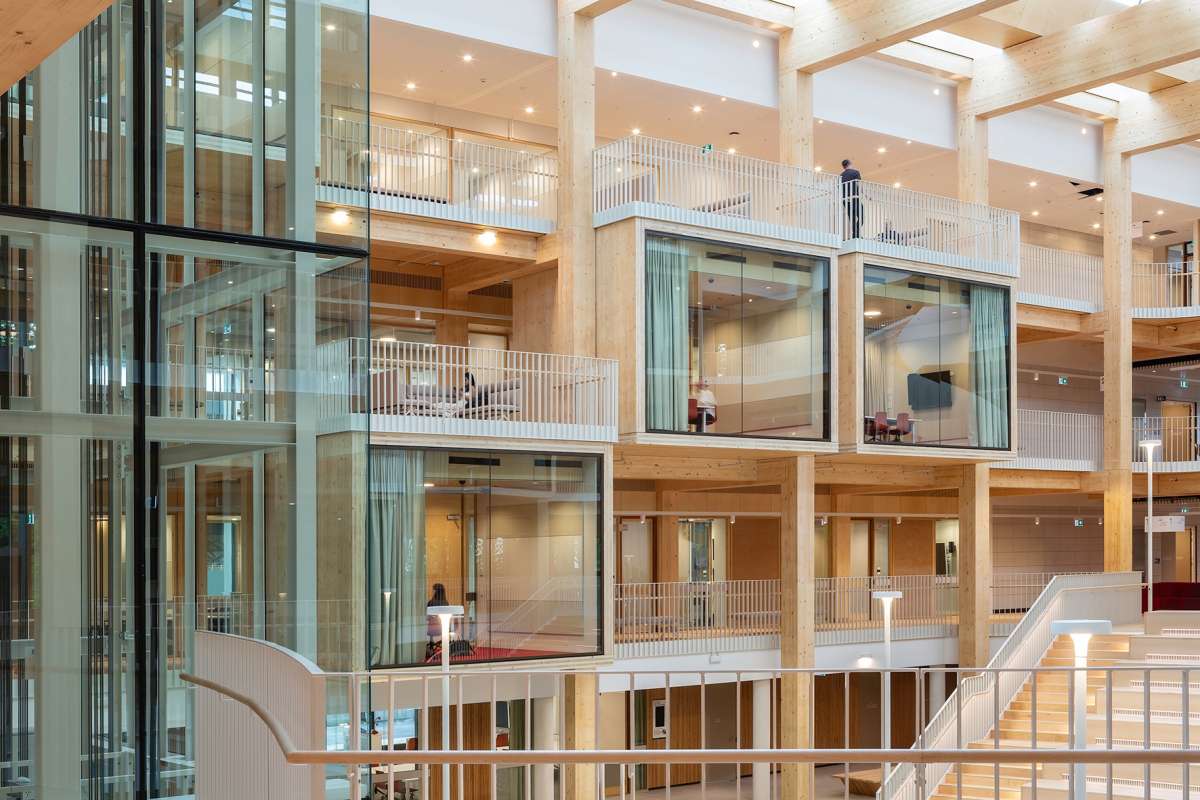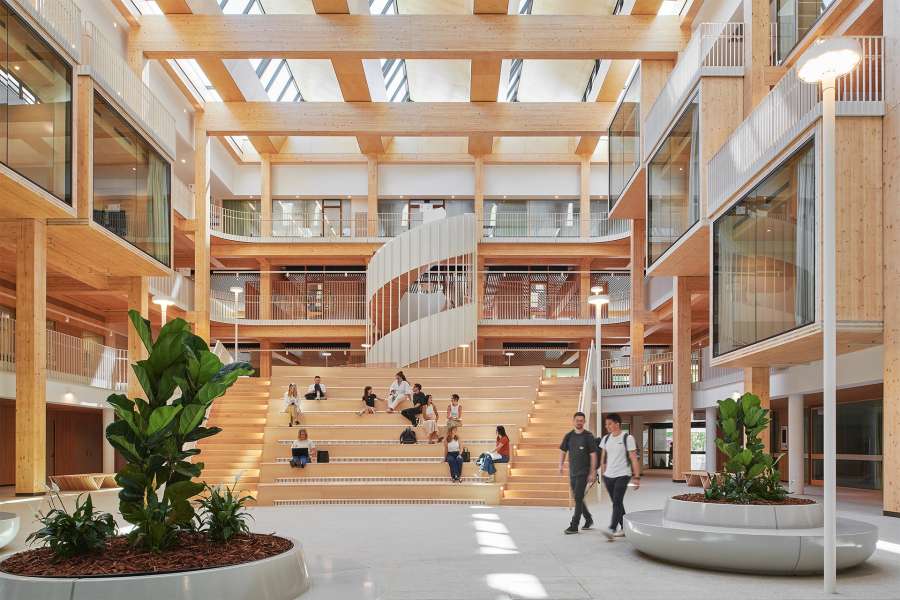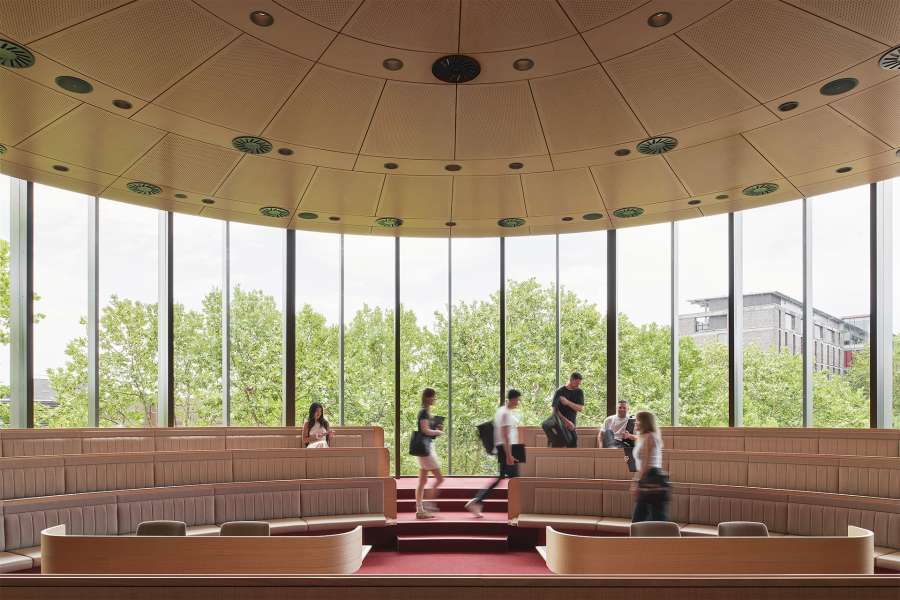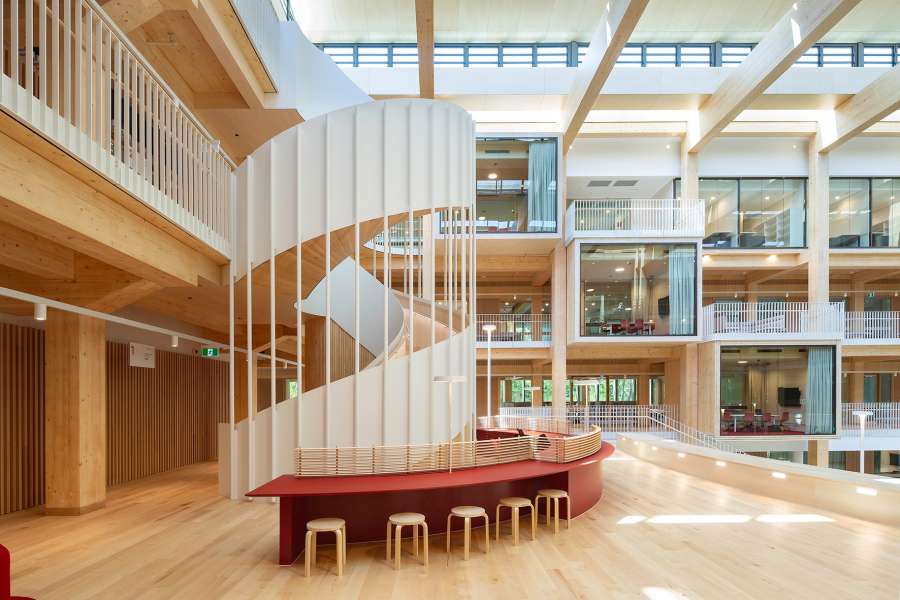Education as Empowerment
How FDC PhD scholarship recipient Reeja Nasir’s research is contributing to a healthier future for children.
For the latest news and update, subscribe to the MADE Newsletter

From an under-utilised external courtyard to a state-of-the-art learning destination, FDC’s completion of the Michael Kirby Law School at Macquarie University showcases adaptive reuse in a way that prioritises both environmental stewardship and architectural beauty.
With an impressive list of accolades tied to its trailblazing use of timber, the space is one where minds meet. It’s where the next generation of legal scholars will challenge conventions, debate policy and shape the future.
The story of how and why it was designed and constructed is somewhat poetically centred on a meeting of minds between FDC, Hassell Studio and Macquarie University.

The ultimate in timber design
In a purposeful decision driven by both aesthetics and the site’s practical constraints, the use of mass timber accounts for approximately 80% of the materials used across the entire building. Macquarie University’s vision was to preserve as much of the existing structure as possible while creating a space that felt transparent, open and conducive to collaboration. The architects at Hassell Studio responded by designing a light-filled, natural space, with timber at the heart of their vision.
"Mass timber design required a specialist in innovative construction methodology," explains Juliette Churchill, Executive Director, Property from Macquarie University. It was this requirement that led the university to choose FDC as their trusted delivery partner.
Timber not only provided the flexibility required for a modern, collaborative space but also addressed the significant construction constraint of building directly over Sydney Metro tunnels. By using a mass timber structure, as opposed to a steel and concrete structure, FDC was able to increase the height of the building without exceeding the load limits of the existing structure. The exposed glulam beams and CLT (cross-laminated timber) floor plates define the building’s aesthetic, adding both warmth and strength, while also reducing its environmental impact.

Sustainability and adaptive reuse
One of the most compelling aspects of the project is its commitment to sustainability. The adaptive reuse of the existing 1980s concrete podium structure significantly reduced the environmental footprint of the redevelopment. Rather than demolishing the old building and starting from scratch, FDC added a lightweight mass timber frame and extended the building upwards to four storeys in total.
“The goal was for the Michael Kirby Law School Building to bring the University’s outdoor green and accessible Central Courtyard Precinct and surrounding bushland inside,” Juliette explains. By incorporating large glazed skylights, a passive ventilation system and energy-efficient materials, the project aligns with Macquarie University's master plan for sustainability. The timber will act as an essential component during the certification of the buildings 5-Star Green Star rating.

Award-winning craftsmanship
From the helical staircase to the suspended moot court (a mock court for the practice and training of law students), the new building
features awe-inspiring feats of planning, construction and design. Cantilevered rooms and the large open atrium demonstrate what timber can achieve when combined with innovative engineering.
These major technical accomplishments pushed the boundaries of what timber can accomplish in modern architecture, earning the project multiple accolades.
"The Michael Kirby Law School epitomises a blend of innovation and sustainability," says Troy Thomas, FDC’s Project Director. "The finished product speaks to the meticulous craftsmanship and strategic vision of all of our partners, leading the way in the adaptive reuse of an existing structure."
Innovations in construction
Managing the construction of a mass timber structure within the confines of an active university campus required high-level coordination across multiple teams and international suppliers. "The use of prefabricated timber components from Europe meant that delivery logistics, from sea freight to site-specific installation, had to be managed with precision," explains Troy. Developing a project-specific installation methodology ensured that the construction progressed smoothly, despite these logistical hurdles.
Another key challenge was protecting the timber finishes throughout the build process. FDC implemented engineered lifting systems to ensure that the prefabricated timber was installed safely and maintained its aesthetic integrity.
FDC’s success with the Michael Kirby Law School sets a new benchmark for future educational buildings and mass timber construction projects across Australia. The project demonstrates that timber is not only a viable alternative to traditional materials like concrete and steel but, in many cases, a superior one. Its lighter weight, lower environmental impact, and capacity for creating warm, inviting spaces make it an ideal choice for sustainable architecture.
“The building is a space to inspire, energise and excite us about the future of the arts, humanities and social sciences,” says Juliette. It is a symbol of how thoughtful design, in partnership with innovative construction, can enhance the educational experience, promote sustainability and create an environment where ideas flourish.
Photo Credit: Anthony Fretwell & Nicole England