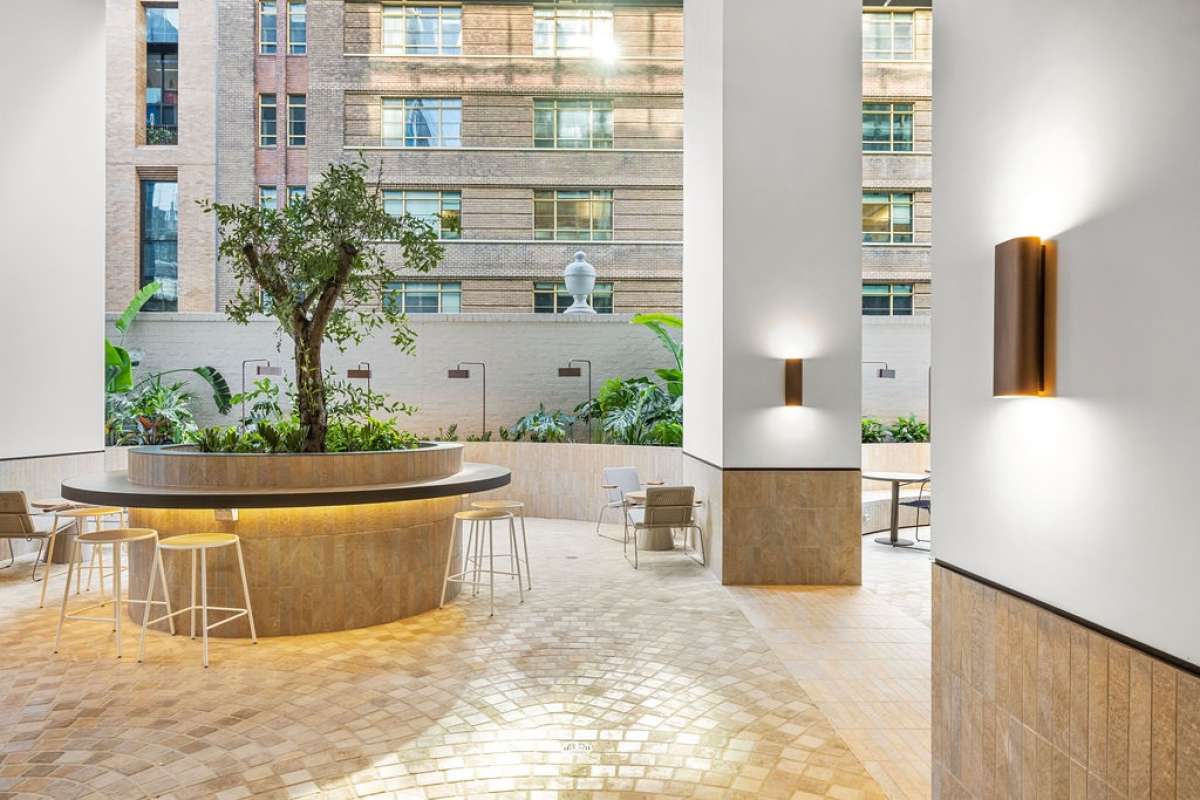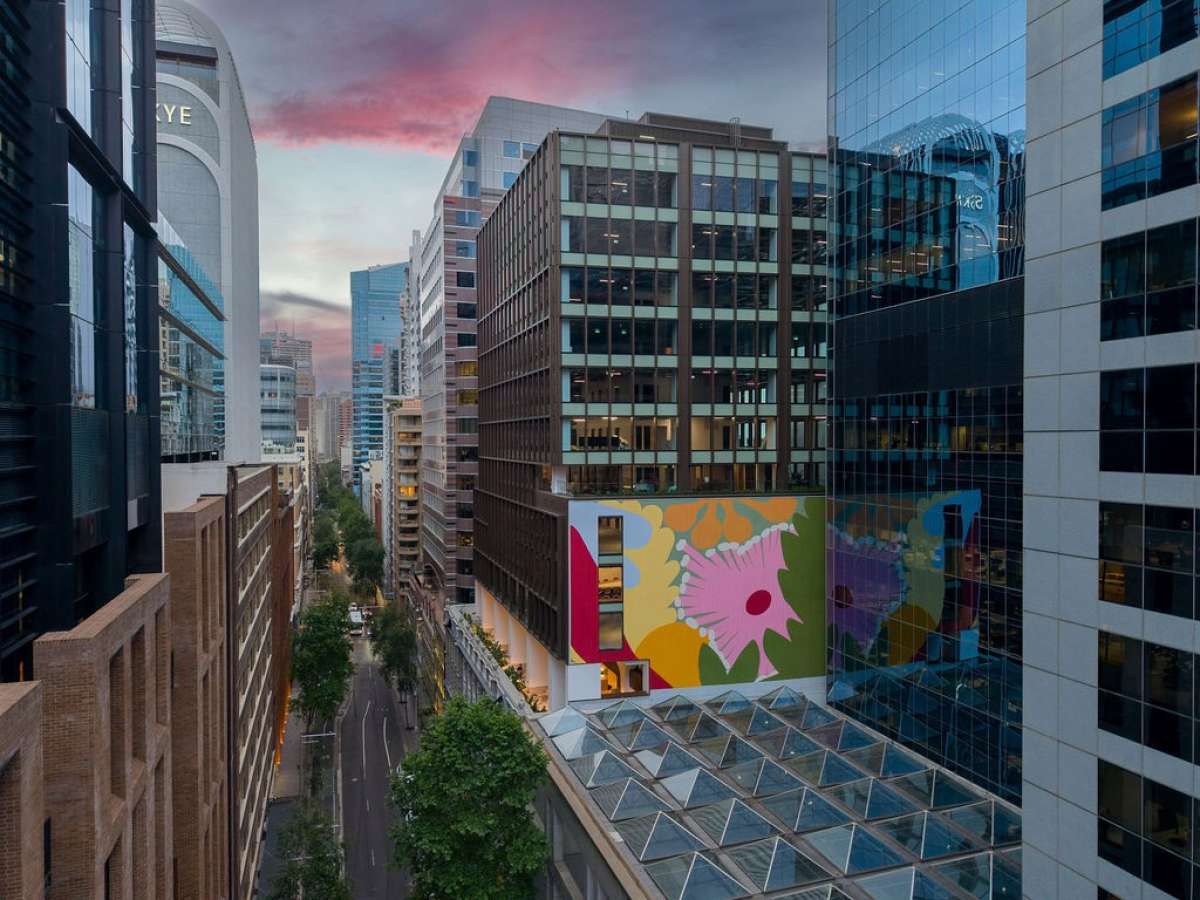GPT Space&Co Makes its Mark in Brisbane
Combining custom features with smart spaces and integrated technology, GPT Space&Co offers a premium co-working experience designed for businesses that thrive on flexibility.
For the latest news and update, subscribe to the MADE Newsletter
Could this building - that feels like a luxury hotel, has a holistic approach to wellness and integrates state-of-the-art technology - be the future of office life? If the refurbishment of Merchant House at 333 Kent Street is anything to go by, it just might be the blueprint. Evolving a heritage building into a dynamic future-facing commercial offering is no easy feat, but Merchant House is what happens when historical sensitivity and innovative design align.
In 1887, Merchant House was the centre for merchant pioneers and a hub of diverse trades encompassing everything from wine and spirits to soap, candles, fashion and bookbinding. Fast forward to today, and this historical icon has been transformed. A collaboration between Addenbrooke, Phoenix Property Investors, Super Ocean Group and Bridge Capital, as well as delivery partners WMK, Woods Bagot, Generate Property Group and FDC, Merchant House’s new iteration has elevated it to a place where a 360-degree approach to employee satisfaction and wellness is key to productivity.
“The vision was to create an office building that delivered more for the tenants. We had a good look around the market and we found that many existing office buildings, outside of the floor plate, didn't have any amenity. And with what people pay for office space in the CBD, our conclusion was, that simply isn't good enough,” explains Addenbrooke’s Managing Director, Ned O’Neil. “We wanted to bring a hotel-quality feel and experience to everyday life as a tenant at Merchant House, and we redesigned the building to incorporate that. The tenant feedback has been really positive—if anything, it’s like, ‘Wow, is this almost too good? Can I really have this at my office?’ Because no one's done it before, and I personally think it should be the new norm. We wanted to make it felt like you had exclusive access to a hotel in your office building. And that's what we've delivered.”

Environmental credentials
In this high-tech, creative, office and communal space, heritage features have been painstakingly restored—the original timber sash windows have even been replicated as they looked 135 years ago. But beyond the heritage façade lies a dynamic space defined by modern features and sustainable innovation.
A groundbreaking example of adaptable reuse, the heritage façade has been restored and more than 90% of the existing structure reused and saved from landfill. The building is targeting a 5-star Green Star and 5-star NABERS Energy Rating alongside an array of sustainability inclusions. Energy-efficient systems, carbon reduction, mechanical ventilation that increases fresh air, and spaces designed to maximise natural light further reduce the building's environmental footprint, setting it up for long-term sustainable benefits.
“Adaptable reuse projects are very rare. If you look at the landscape, everyone's trying to achieve NABERS ratings, but if you put an adaptive reuse building next to a brand new state-of-the-art building, you're still 60% better off in terms of carbon to adaptively reuse what's there,” Ned explains. “While it can be challenging from a construction point of view, the benefits of adaptively reusing existing structure delivers a much better environmental outcome. And that's something that attracted us to the project. We took a view fairly early on that there was only a handful of builders that had the expertise to do it. And when we sat down with FDC, they gave us some great examples of projects they've done—the Qantas Campus in Mascot and the Vibe Hotel in Northpoint Tower, built above an existing carpark which remained operational during construction—and we knew that if anyone was able to manage these adaptive reuse issues, it's them.”

Flexible work and wellness align
From the moment you step through the Merchant House’s stunning heritage façade, you’re immersed in the vibrant energy of its innovator community, where adaptable workspace, wellness integration and greenery meet smart systems and touchless tech.
On Level 4, the embodiment of the post-pandemic, employee-enticing office environment comes to life. Known as ‘The Sanctuary’, this collection of exclusive wellness spaces, yoga activations, steam room, sauna, treatment rooms, flexible-use areas and luxury end-of-trip facilities offer a tranquil haven in a calming biophilic oasis.
“That space [The Sanctuary] is really what sets the building apart and probably puts it at the top of its peer group in the city. There’s been a big shift: Barangaroo pulled the city west, the development down near Circular Quay has pulled the city north, and 333 Kent Street sits right in the middle of that. So it gives great proximity for office users to get around town,” says Ned. “We're really proud of how the lobby ties in as well, we're working with a few food and beverage operators to curate that space and will shortly be announcing that tenant.”
Balancing heritage conservation with modern design and sustainability does not come without its challenges, but it can inspire the sort of boundary pushing that creates change for the better. “We are proud to have been part of this project, which not only respects and preserves the building’s rich heritage but also transforms it into a forward-thinking space which redefines what your office can be" says FDC Business Operations Director, Matt Hawkins. "The sheer scale of this project, spanning 14,000 square meters, demanded precision and expertise at every stage—from surgical demolition to the strengthening of every footing, column and shear wall. Merchant House embodies the perfect blend of history and modern innovation, setting a new benchmark for adaptive reuse in commercial spaces—and an elevated standard of office life for 333 Kent Street’s tenants.”